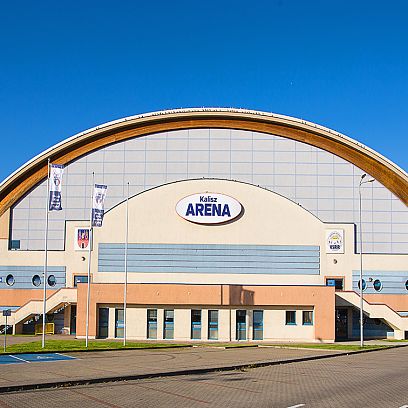ARENA KALISZ sports and entertainment hall
| ADDRESS: |
il. Prymasa Stefana Wyszyńskiego 22-24 62-800 Kalisz |
| PHONE: | 62 598 27 30 |
| Website: | http://www.osir.kalisz.pl |
This is the largest sports investment of the last decades, and maybe even the largest in the history of the city. Earlier, the city had no plans to build such a large facility. The idea appeared when a modern gymnasium in Dobrzec was created.
Since the project for its further expansion assumed the construction of a gym for about PLN 8 million, and housing only 500 people, they began to wonder whether it would be better to build a large multi-functional hall that meets all European and world standards for sports games, and at the same time serves as a gym.
The city did not have a facility where sporting, cultural and artistic events of great significance could take place, and our volleyballers, gold medalists of the Polish League championships played in Opatówek - a nearby commune. The decision was not easy, all "for" and "against" were considered at the substantive meetings of the City Council. When, as a result of the talks held in Warsaw, there was a chance to place this investment on the list of strategic objects for the development of Polish sport and to obtain a large subsidy from the Ministry of Sport for the construction of the object, provided that the hall has more than 3,000 seats, the City Council adopted a resolution to introduce changes in budget for 2004 and commencing the construction of a large sports hall.
The focal point of the hall is a 57.2m x 33.7m gaming field. In the lowest place above the pitch, the height of the hall is 16 meters, which fully complies with the regulations for volleyball, which specify that this height should be min. 12.5 m. Not only volleyball matches, but also basketball, handball, indoor football can be played, and in the winter season also training of league football teams.
The hall has 8 changing rooms for players with full sanitary facilities, of which four are adapted for the disabled, 4 rooms for trainers, 2 referee rooms, a conference room, a director and rooms for sports federations - team games, as well as a sauna, a hall for fitness exercises, a well-equipped gym and two rooms of 240 m2 each, designed for training martial arts, for example. On the ground floor there are also three cloakroom corridors for spectators and a coffee bar activated during events. In addition, the hall is directly connected to the previously completed training room, which in the case of the tournament allows you to warm-up and matches in a short period of time. The facility is equipped with air conditioning and mechanical ventilation. However, in the event of a power outage, a power generator is activated to ensure that the competition is completed and the fans leave the hall safely.
Also in terms of security, the hall is fully prepared to organize mass events. Has internal and external monitoring; nearly 50 cameras enabling simultaneous recording of video and audio, zooming in and recording all events that take place in the facility and its surroundings. The building also has a panic door, which in the event of an emergency will allow viewers to safely leave the hall, both through the main exit and several side ones. In the event of a fire, special sensors positioned throughout the hall will immediately alert the fire department. In the event of fire or smoke, the smoke vents mounted in the roof will open automatically. Because they are transparent, they provide additional lighting for daytime events.
There are about 500 parking spaces around the hall, including 8 for buses. The facility is illuminated and planted with greenery. There are two commutes leading to it: from ul. Primate Stefan Wyszyński, and from ul. St. Wojciech and the Home Army through Aleja ks. Jerzy Popiełuszko.

